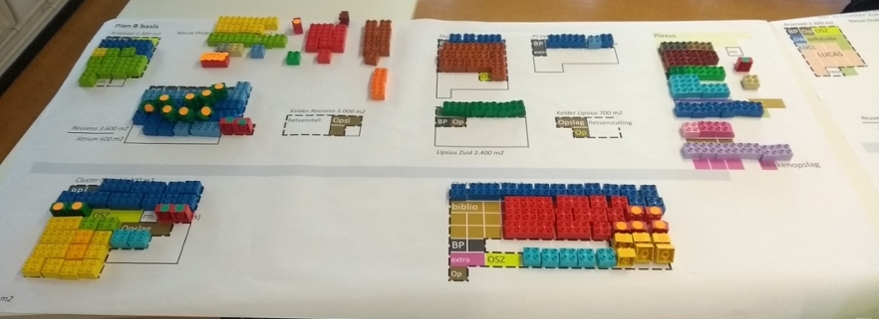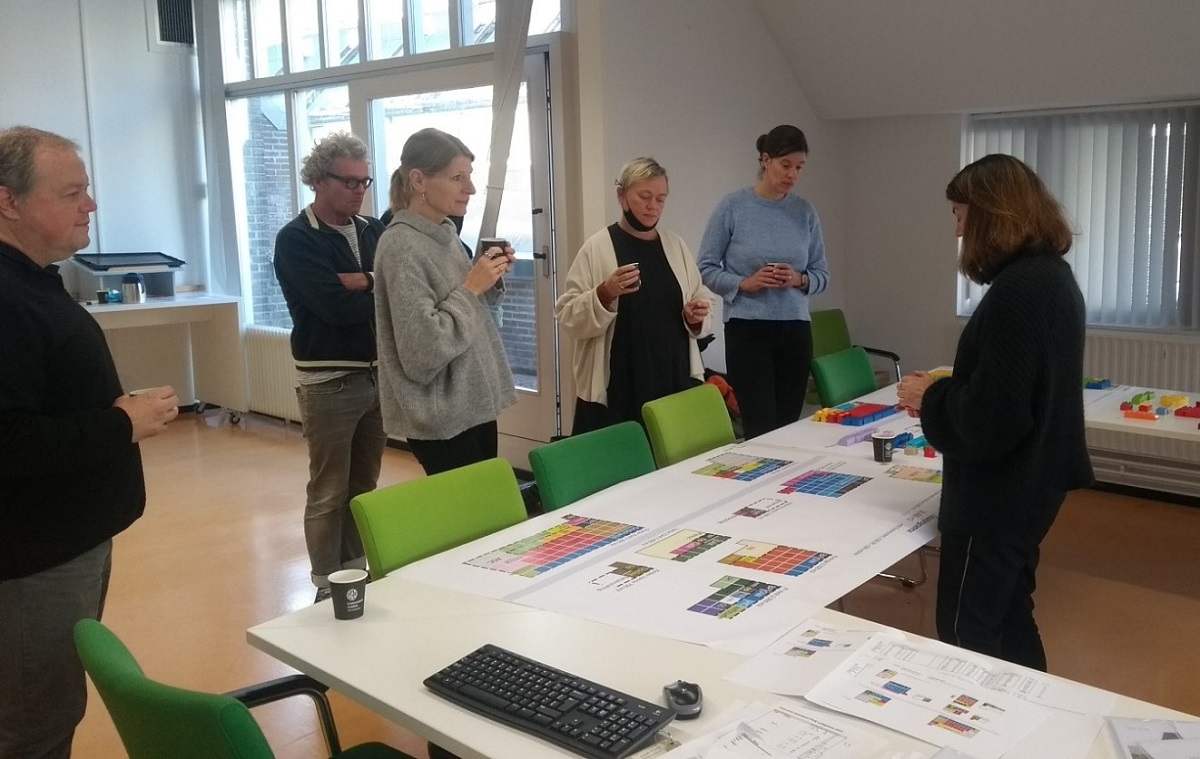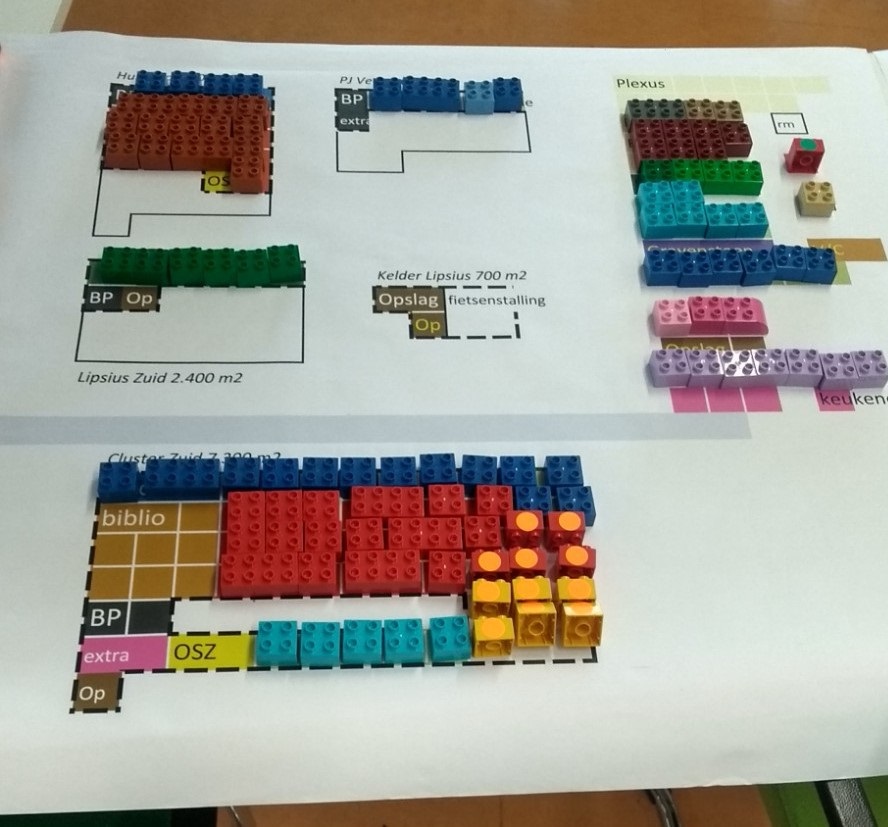
Exploration alternatives Humanities Campus using Duplo
In the week of 15 November, the Academic Directors and two members of the Faculty Council also participated in a so-called Duplo session, after the Faculty Board did so, led by Elisa Meijer, advisor housing of the Humanities Campus project. During the session, alternatives for the Humanities Campus were explored.
Now that we won’t be able to realise a central education building at the location of the Doelencomplex, we have to look into what arrangements and adjustments we can make in order to house the desired facilities in the available space. In order to make this more comprehensible, building material Duplo was used.
Moving bricks around
The session started with a map of the old humanities campus and Duplo bricks that represented lecture halls, workspaces and restaurant facilities. In order to create a layout for an alternative Humanities Campus with less squared metres, the participants tried to fit all of the Duplo bricks on a map without the central education building at the location of the Doelencomplex.
This was done whilst keeping in mind that there still needed to be room for a square. The line of sight from the Pieterskerk and the connection to the Singelpark route are two important wishes of the municipality and the faculty. The much-suggested expansion to the Arsenaalplein is still being looked into. The ground there is, however, owned by the municipality and is used a lot by residents (basketball, playground). The bricks thus had to be placed on our ground, taking into account the wishes of the municipality.
Less square meters
The largest gain of space turned out to be the implementation of the new workspace norm: less workspace Duplo bricks were needed for the institutes and the faculty board. The institutes that are to lose the most square metres compared to the current housing situation, percentage-wise, are LIAS and Philosophy. In 2025, LUCL will be getting a new building with a similar number of square metres as its current temporary situation in the Reuvens building. History already adheres to the new workspace norms in the Huizinga building, whereas ACPA and LUCAS still have to make an effort to achieve this. Mainly the square metres for the expected future growth disappear in the alternative housing.
Building a work environment
During the session, attention was also paid to Activity Based Housing, where housing is not based on function (not every professor automatically gets a single room), but on what is possible and desired. The choice for Activity Based Housing was already made in 2017, from a sustainability and efficiency standpoint. In concrete terms, this means that a number of meeting rooms (in proportion to the number of workspaces) have been placed in each building. This saves space and promotes the sense of community.
In addition, project rooms have been given a place in the new plan. These rooms are for staff members of institutes who want to work together and for knowledge partners. It turned out that it was easy to divide them amongst Cluster Zuid and the other buildings. In the future, these type of rooms will also be able to accommodate possible growth or changing needs. Lastly, pantry, sanitary and functional Duplo bricks were placed in each building, completing the work environment.
The education building
Bricks have also been moved around for the layout of the education spaces. If the Reuvens building becomes the education building, what should the building look like? The session assumed demolition and a full 'square' building, without an open space in the middle and with a possible extra floor on top. The participants and the project group wish to place the restaurant in the new Lipsius building and a café in the Reuvens. A feasibility study will follow with an urban planner and architect to see how the education spaces can be placed in the Reuvens building. This needs to be done carefully. While the layout of workspaces is reasonably easy to change, you build a restaurant and education spaces for the next thirty years. We are looking into whether new constructions should also include zoning planning procedures.
What's next?
Until the move into Cluster Zuid, nothing will change. However, working visits will be organised to the Faculty of Social and Behavioural sciences, the Faculty of Law and the Arsenaal building to see and feel the differences in the housing of working environments. In addition, the Dean, Mark Rutgers, will visit each institute to elaborate on the plans. Each institute will go through its own process. Support will be provided during this moving process. This can be in the form of a Duplo session, sharing good practices or meetings.





