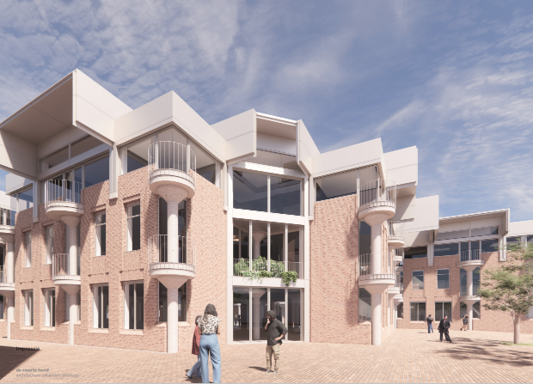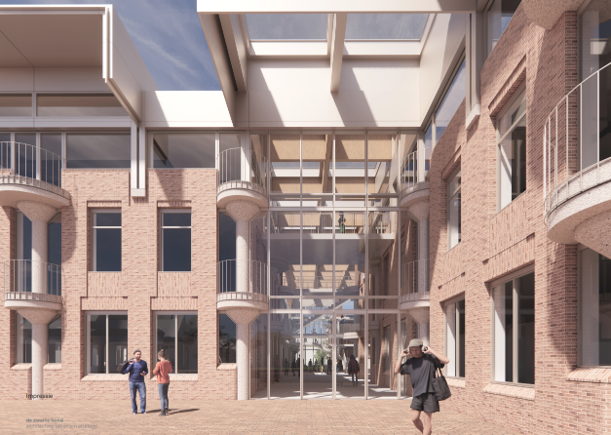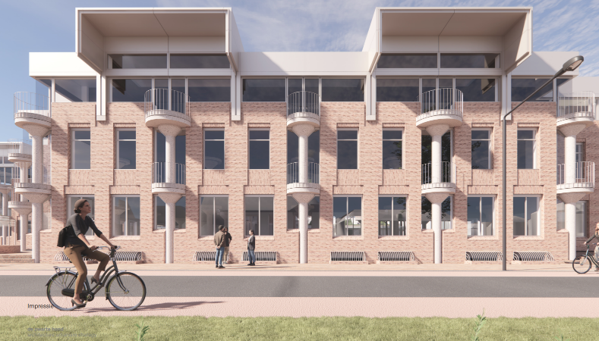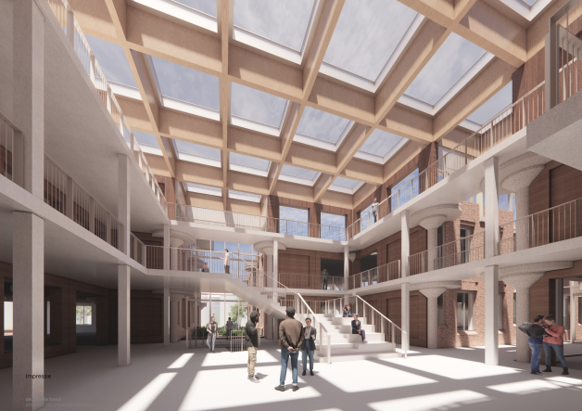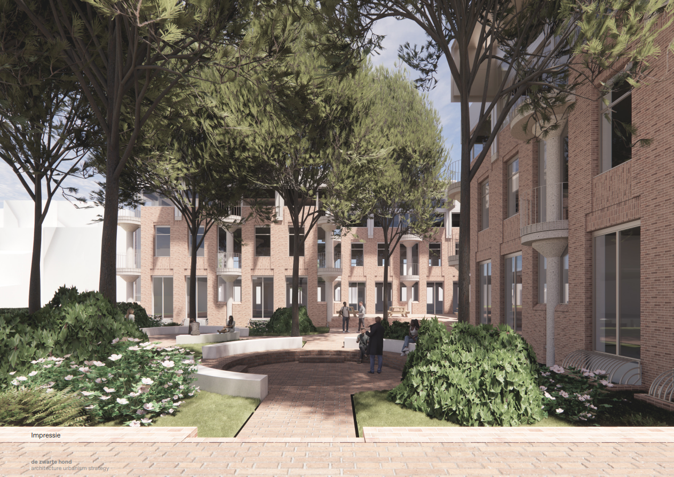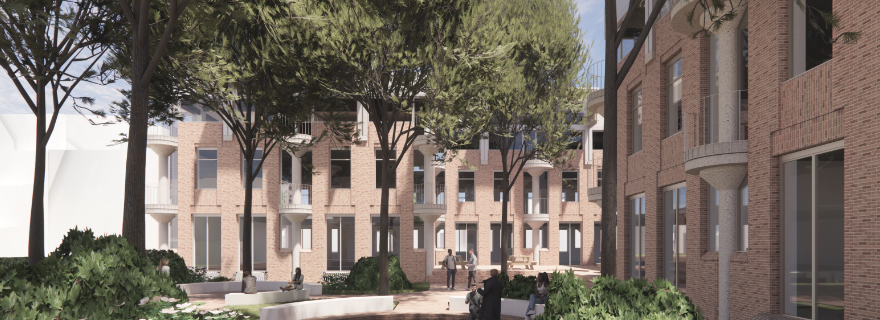
Architect Aleida Nijland: ‘The building will become greener in many ways’
Now that the Herta Mohr building is fully operational, construction work is moving to the other side of the University Library. Over the coming years, the former Matthias de Vrieshof will be transformed into the Aleida Nijland building. Architect Bart van Kampen tells us more about the plans.
Van Kampen was previously responsible for the realisation of the Herta Mohr building. The Aleida Nijland building will undergo largely the same treatment, he says. ‘Just like there, the courtyard will be covered with a glass roof, so that the four existing premises will form one large building. We will ensure that it is fully accessible, so that wheelchair users can also go everywhere, and we will create a large bicycle cellar for four hundred to four hundred and fifty bicycles, so that we can create a beautiful green square above ground, just like in front of the Herta Mohr.'

Sustainable and modern
The word ‘green’ comes up frequently in the conversation. The Aleida Nijland has to become not only more modern, but above all more sustainable. ‘In the 1980s, buildings were often not constructed to a high standard,’ says Van Kampen. 'The existing buildings are not well insulated, there is no air circulation, and the lighting is not optimal. We’re going to rectify all of that. Our goal is to increase user comfort while making the building virtually energy-neutral and ensuring that it will last another fifty years.'
As with Herta Mohr, ways are being sought to reuse materials as much as possible. Whereas Herta Mohr was given a new roof to accommodate all the necessary installations, the existing roof at Aleida Nijland will be retained. Wood will be used to cover the courtyard. 'By creating a single building, you get a smaller façade area,' says Van Kampen. 'That benefits the sustainability of the building, as does the choice of wood. The concrete industry emits more globally than all air traffic combined. Wood, on the other hand, stores CO2. If you use well-managed forests, you get circular construction. That’s what we want to achieve with our company Zwarte Hond. We don’t want to be constantly demolishing and rebuilding everything, but reusing as much as possible and using sustainable materials.'
Optimisation
Nevertheless, the facades of the Aleida Nijland will be demolished. Van Kampen: 'The municipality wanted to preserve the facade of the Herta Mohr because of the protected cityscape, but during construction we discovered that it was in very poor condition. Fortunately, this time we’re being trusted to erect a new façade. It will closely resemble Joop van Stigt's original, although we are making the windows slightly larger and removing the arched top, which will make it easier to install sun blinds. A modern façade like this creates a more stable indoor climate, which will also make it less time-consuming to regulate the climate control system properly, for example, as is currently the case at the Herta Mohr.’
The practical experiences at Herta Mohr have also been taken into account in terms of layout. Van Kampen: 'The lecture halls there are quite wide, with double screens. This is sometimes perceived as difficult. In the Aleida Nijland building, we have therefore opted for deeper lecture halls, where students sit in tiers. That makes it easier to maintain eye contact with everyone.
Three gardens
Those who nevertheless prefer to teach or study elsewhere can make use of one of the three gardens in the new building. ‘We have two lower roofs that we are going to transform into roof gardens,’ says Van Kampen. ‘And the Matthias de Vrieshof already has a garden. We want to connect that to the atrium and different research areas, such as the Journalism Lab, where workshops are sometimes given to the same group for two weeks in a row. It's great to be able to sit together in this kind of enclosed garden.’

